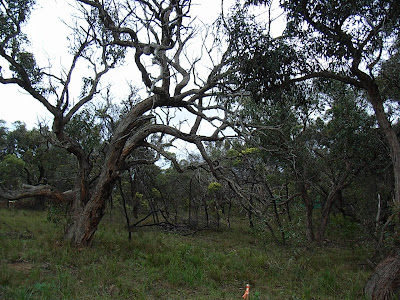Saturday, September 26, 2009
Thursday, September 24, 2009
Painting of Jeremy Ham's Scrub
Wednesday, September 16, 2009
Minima
Monday, September 14, 2009
Sunday, September 13, 2009
Wednesday, September 9, 2009
DOMUS-Preliminary Sketch Presentation
Friday, September 4, 2009
MINIMA
The way I understand minima is 'designing the minimum space required for someone to live comfortably, having all or at least majority of the things one needs to survive inside that space'. According to our brief it must include space for sleeping, eating and working, and must be relocatable. The site I chose was the area around the Cuningham Pier at the Geelong Waterfront. My first thumbnails were all very similar. I wanted to be as close as possible to the edge of the pier, hopefully with an area of my building cantilevering over the water. I though of using recycled materials such as old shipping containers, big concrete sewer pipes, etc. But I just couldn't sell the idea to myself! dwellings inside shipping containers and pipes had been done before numerous times. Plus, I just wanted to challenge myself more. I didn't want to come up with a box to just place on top of the boardwalk. Anyone can do that! It was good having Richard Tucker challenging my ideas. It made me really think outside the square... So after much frustration and hours of staring at my thumbnails, I decided to create something new, but still keeping the one thing I wanted my building to have: that closeness to the water, the sense of vertigo one gets when standing at the edge of the pier. So I thought of having a structure that clamps to the side of the pier, and in that sense would be relocatable to any other similar place (i.e. the side of another pier anywhere, the side of a bridge, the side of a cliff, etc). I came up with a structure that is demountable+relocatable and it's 6.5m long x 1.2m wide. It collects its own water, produces its own electricity with PV panels, and used passive heating and cooling to mantain comfortable internal temperature. The posters I have attached explain the rest... have a look!


Labels:
Minimal design,
small dwelling,
small house,
xs house
Thursday, September 3, 2009
DOMUS sketchUP
Subscribe to:
Comments (Atom)














































 some plans
some plans 
